hup! Trade Centre Open Now | Find Out More
hup! Trade Centre Open Now | Find Out More
The integrated goalpost is an innovation that adds rigidity and support to an Ultraframe conservatory roof. Its inclusion permits the use of larger door spans, creating the ‘Grand Designs’ aesthetic that homeowners love, without causing undue pressure of the overall structure.
Being made from aluminium, the goalpost is lightweight and fitter friendly.
Available discretely installed or exposed and finished in one of hundreds of RAL colours.
The goalpost colour finishes are powder coated for longevity, regardless of selection.
Compatible with both glass and solid conservatory roof systems, both available with Premier Frames.
Structurally robust enough to accommodate clear openings over 6.5 metres.
Here at Premier Frames, we stock Ultraframe’s full range of goalpost solutions and innovations. Doing so allows us to accommodate any conservatory or orangery roof request without having to install brick pillars or window returns. The goalpost allows homeowners to maintain the open structure while avoiding 'racking'.
Goalpost header beams are designed to suit the door frame height, and we have options to suit every conservatory or orangery here at Premier Frames. This includes a maximum production length as large as seven metres.
Larger beams will require the support of an jointed intermediate post.
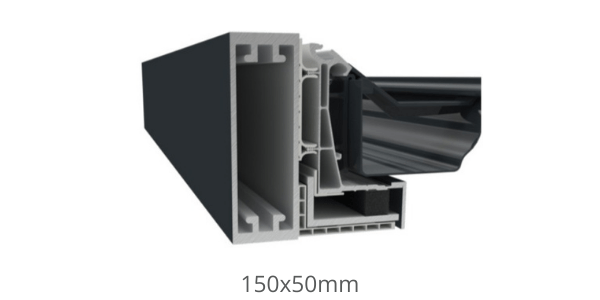
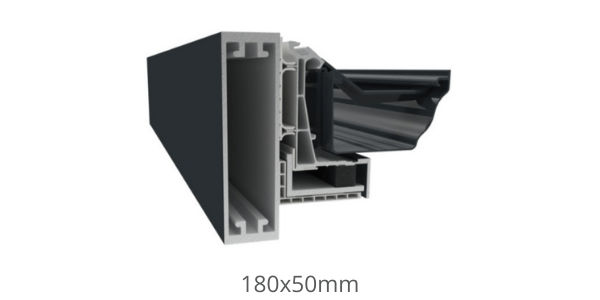
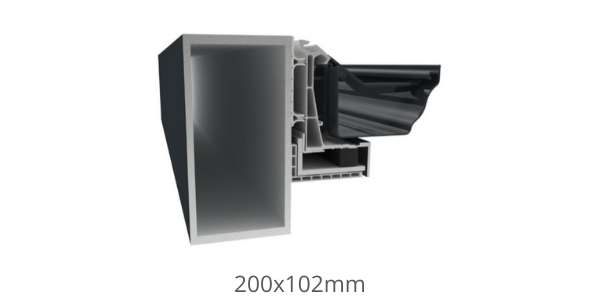
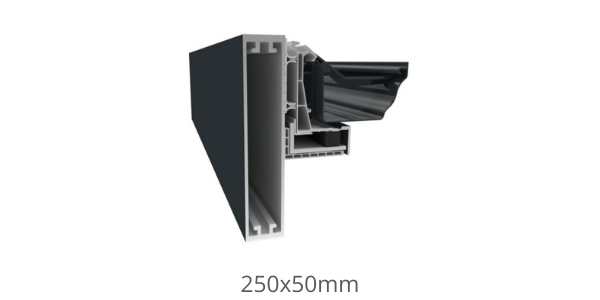
Our reinforced header beam options add even more strength to the overall goalpost structure, accommodating larger door spans and heights.
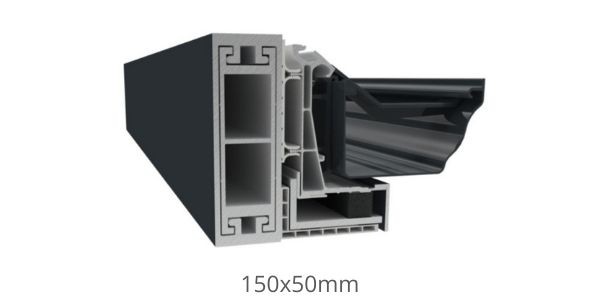
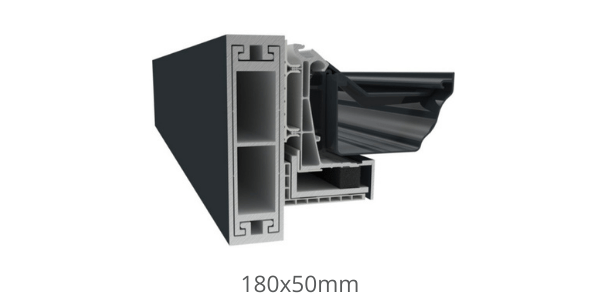
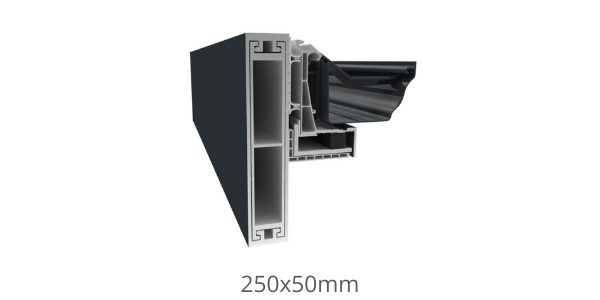
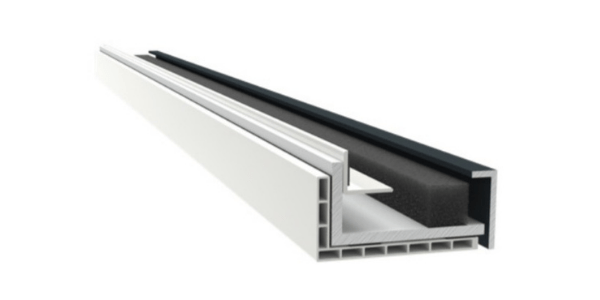
Ultraframe’s innovative beam deflection systems ensures that even the largest patio and bifold door spans open and close smoothly.
Goalpost in-line legs are designed to support the header beams, permitting those larger external door spans. There are flexible options to suit any floorplan or design, including the goalpost having more than two legs. This also includes two square leg options and an in-line leg upgrade as well. A wall plate, spreader plate or brick pier can be used if the header beam is butting against the host wall.
A square leg design is utilised.
We offer this leg when a 200 x 102mm header beam is specified.
Used for larger door spans as an in-line goalpost for aesthetic purposes.
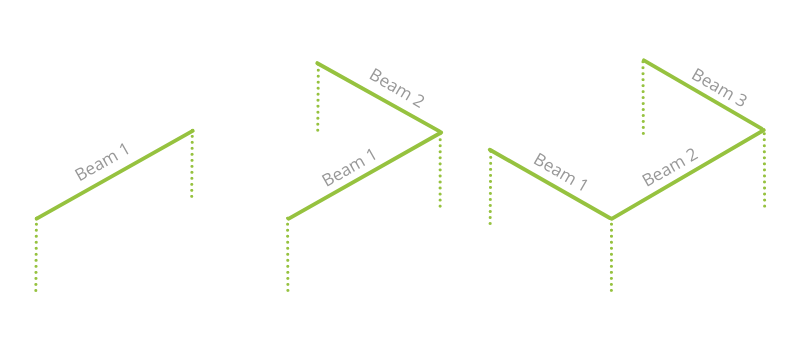
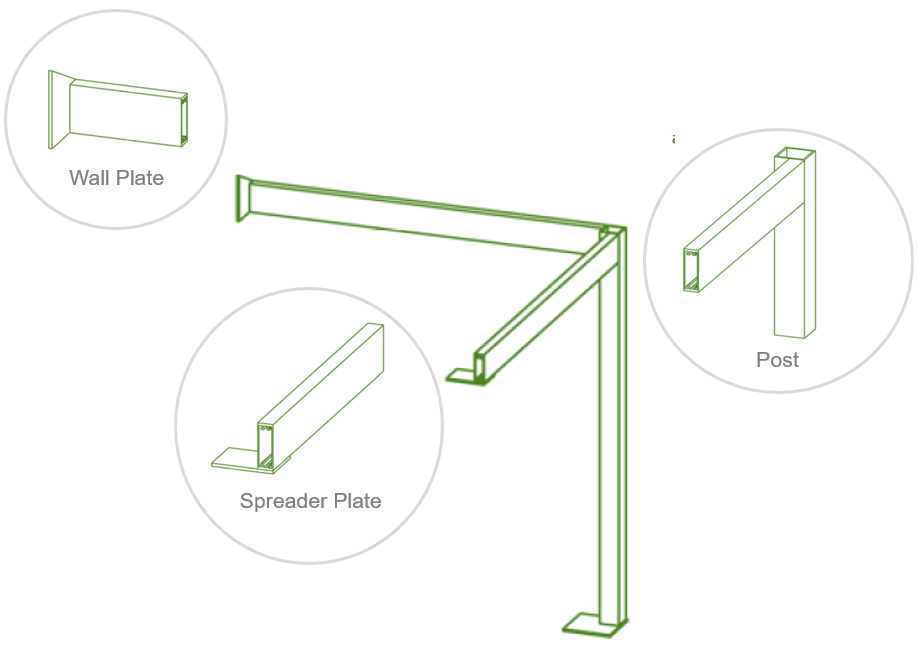
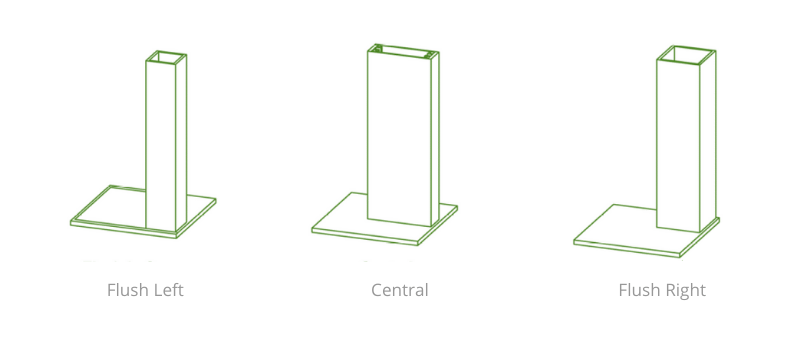
It is a long established fact that a reader will be distracted by the readable content of a page when looking at its layout. The point of using Lorem Ipsum is that it has a more-or-less normal distribution of letters, as opposed to using
Copyright © 2025 Premier Frames | Privacy Policy | Cookie Policy
MENU
You can see how this popup was set up in our step-by-step guide: https://wppopupmaker.com/guides/auto-opening-announcement-popups/
The Efficient Way to Warm Homes with Glow Heated Glass for Bifold Doors | Tell Me More
Did you know you can use the Integral Blinds’ Innovative Range of Control Systems on The Alitherm 400 Windows?
Did you know you can use the Integral Blinds’ Innovative Range of Control Systems on The Visofold 1000 Slim?
Did you know you can use the Integral Blinds’ Innovative Range of Control Systems on The Visoglide Plus?
Did you know you can use the Integral Blinds’ Innovative Range of Control Systems on The HUP!