hup! Trade Centre Open Now | Find Out More
hup! Trade Centre Open Now | Find Out More
Fully Integrated Flat Roof System. Get the job done right.
Read More Get a QuoteThere’s a reason we’ve been fabricating Ultraframe for 25 years. Cut out all the hassle you get with other flat roof systems. You can sleep easy knowing that once this system is in place, it’s not going anywhere. If you’re looking for a stress-free, strong flat roof for your home that’s easier to fit than any of its alternatives, then you’ve struck gold finding us.
The strongest flat roofing system
The lightest flat roof system
One roof, one order
Unrivalled design flexibility
Unrivalled thermal performance
Up to 50% faster
We’ve made specifying our Flat Roof system simple with a suite of tools and downloads. Get started with a detailed specification guide, retail brochure and pricing tools.
Alternatively, get in touch to find out more information or details on how to order this new system.
The Flat Roof System by Ultraframe is designed for use on conservatories, orangeries or extensions and is supplied as an integrated solution with lanterns or flat skylights. The Ultraframe Flat Roof weighs only 51kg/m2 so is light enough to be used as a conservatory roof replacement providing the structure below is adequate.
Strong enough to span up to 5.6m above bi-fold or sliding doors without the need for expensive and often cumbersome additional structural support, the Ultraframe Flat Roof system is the strongest Flat Roof system available.
The Ultraframe Flat Roof system is fully Building Regulation compliant with a U-Value of 0.14 and full thermal specifications are provided.
Pre-manufactured to your exact specifications, the Ultraframe Flat Roof system is quick and hassle-free to build with no cutting or drilling required on site and can be installed by trained conservatory fitters.
One roof, one order providing you with easy specification and cost certainty. Specify your roof deck, kerb and roof lights all in a single order with all structural calculations taken care of and overall U-Values also supplied for the entire roof on every order.
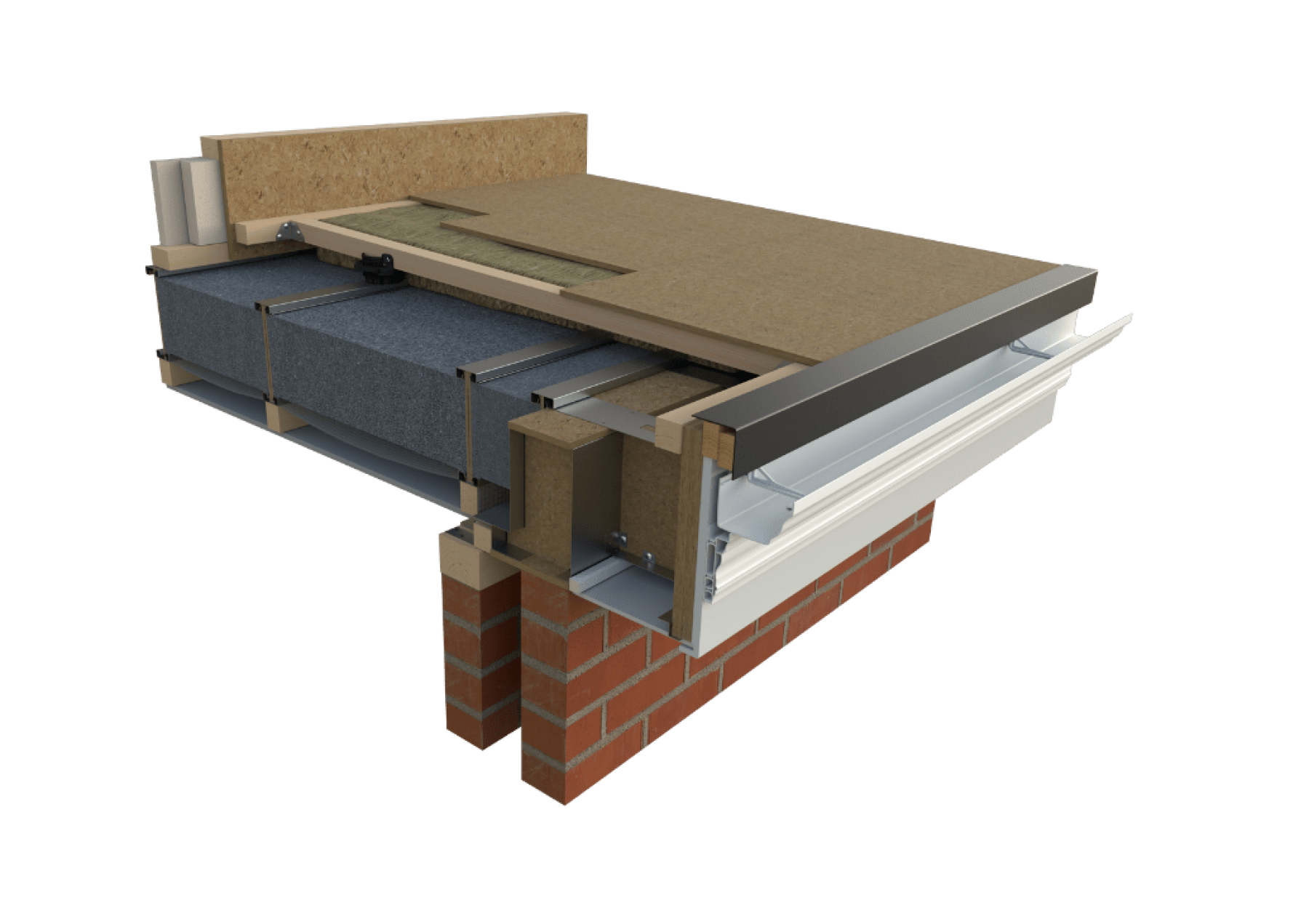
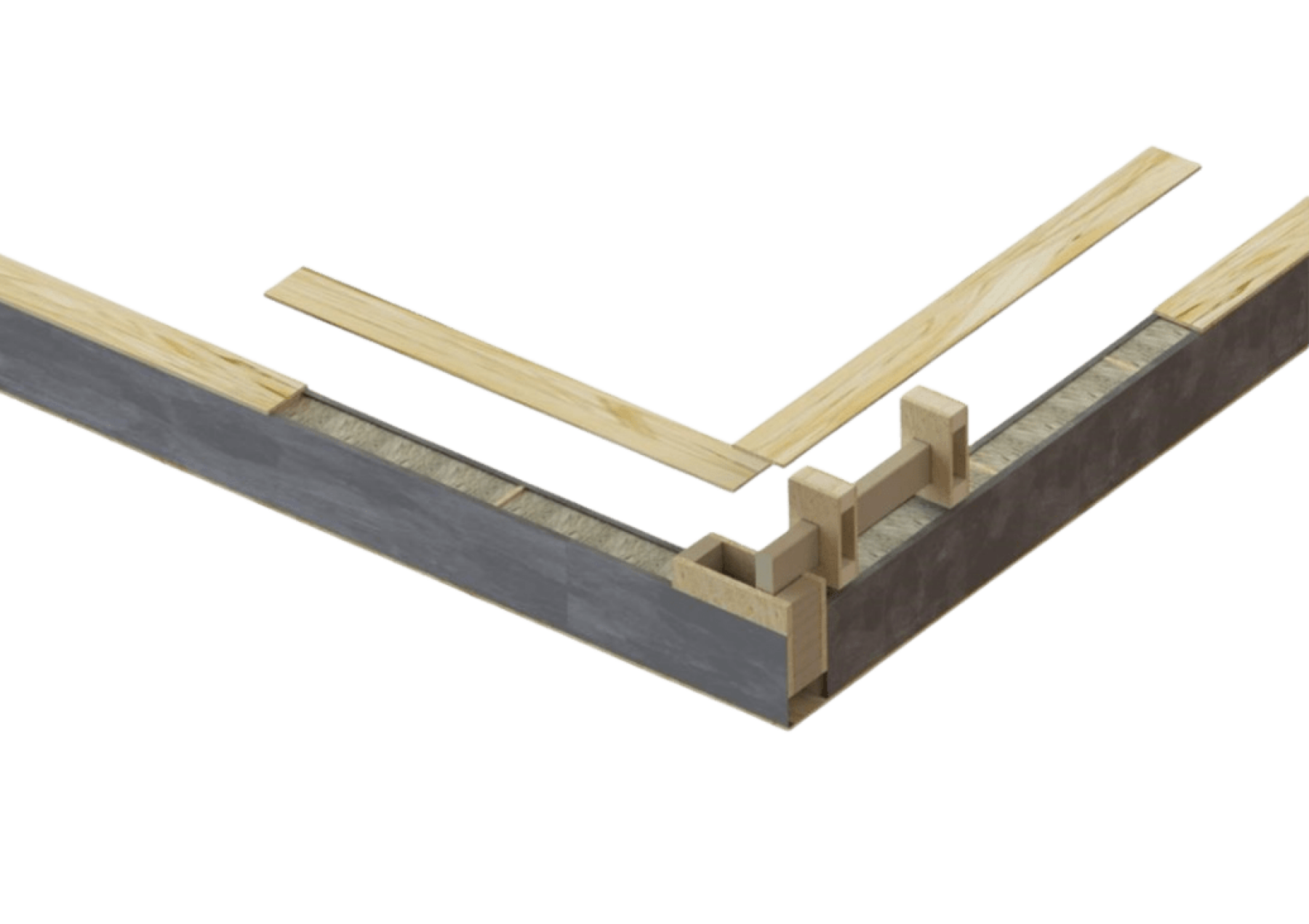
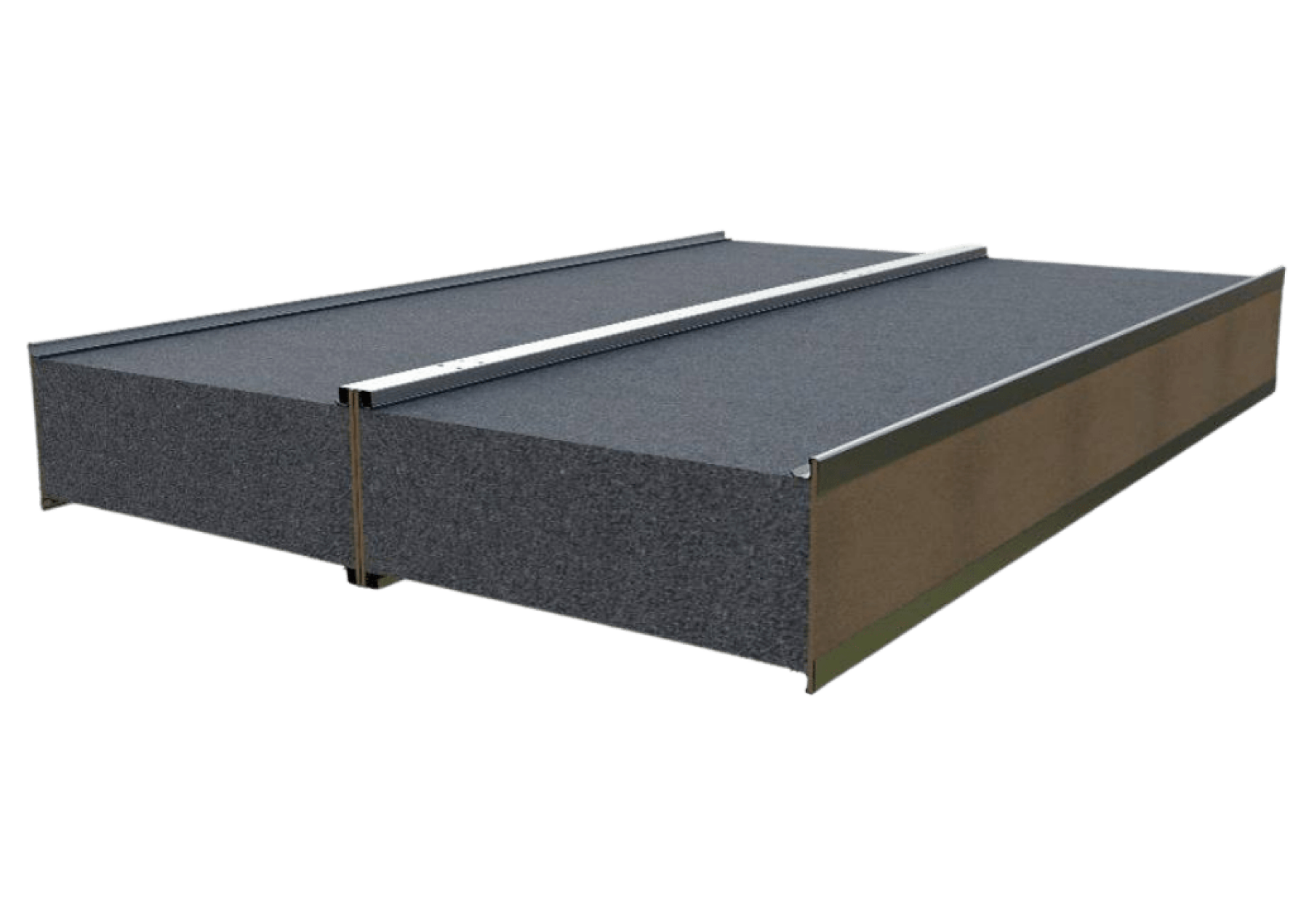
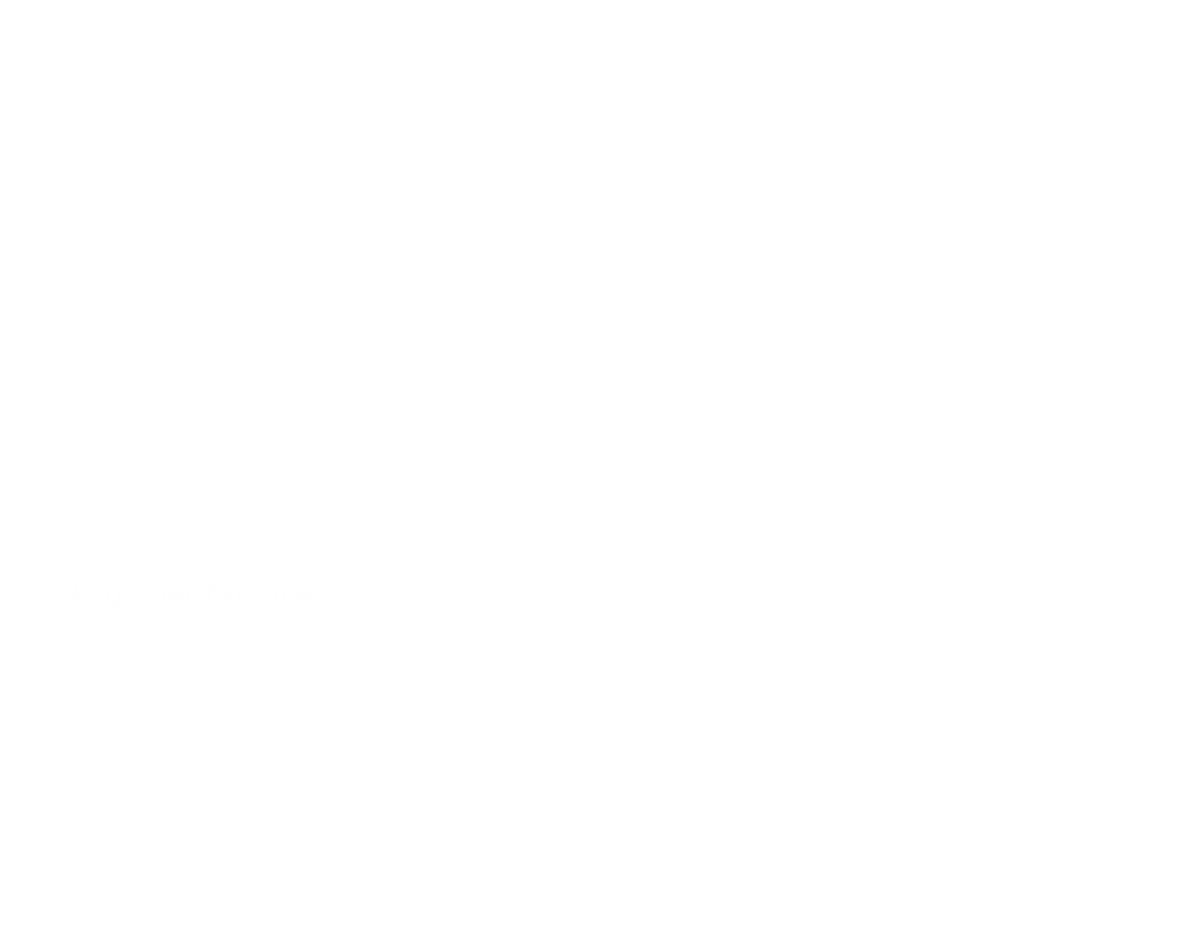
The Ultraframe Flat Roof is strong enough to span up to 5.6m above bi-fold or sliding doors without the need for expensive and often cumbersome additional structural support. This table shows the maximum door spans available and vary depending on your soffit and fascia choice. To ensure your building can withstand vertical and lateral forces from extreme weather, you should always ensure there is sufficient structural support in your extension design.
Providing you with easy specification and cost certainty. Specify your roof deck, kerb, Ultrasky Lanterns or Ultrasky Flat Skylights all in a single order. All structural calculations are taken care of and overall U-Values are also supplied for the entire roof on every order.
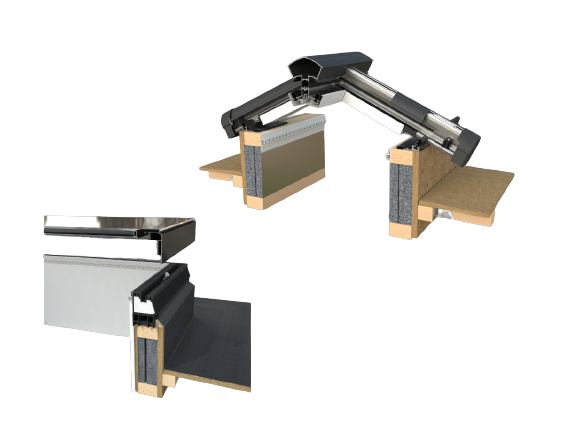
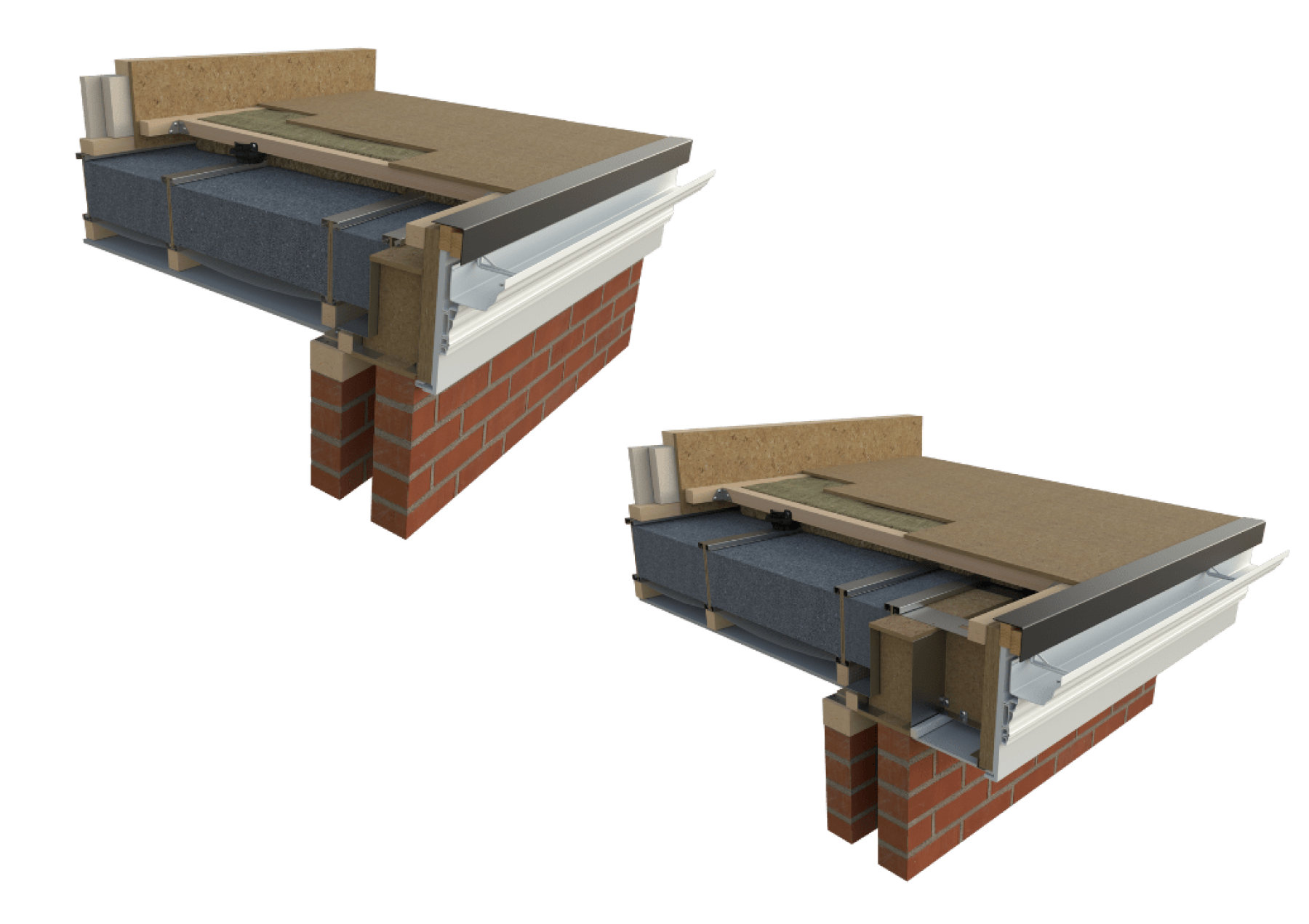
The Ultraframe Flat Roof can be used with any width of brick wall or frames and is available with 2 different soffit widths. Choose the same soffit all the way around or a combination of both.
Choose from a wide variety of fascia options, all available in white as standard or in any RAL colour specified (the roof can also be supplied without fascia). All fascias are supplied complete with a Marley gutter system and a round downpipe. Classic fascia kits are supplied with PVC fascia board, decorative profile and soffit board. Cornice fascia kits are supplied with a grey gutter, aluminium cornice profile, PVC fascia board and soffit board. Soffit board can be specified in a different colour to the cornice, to create a slimmer roof look.
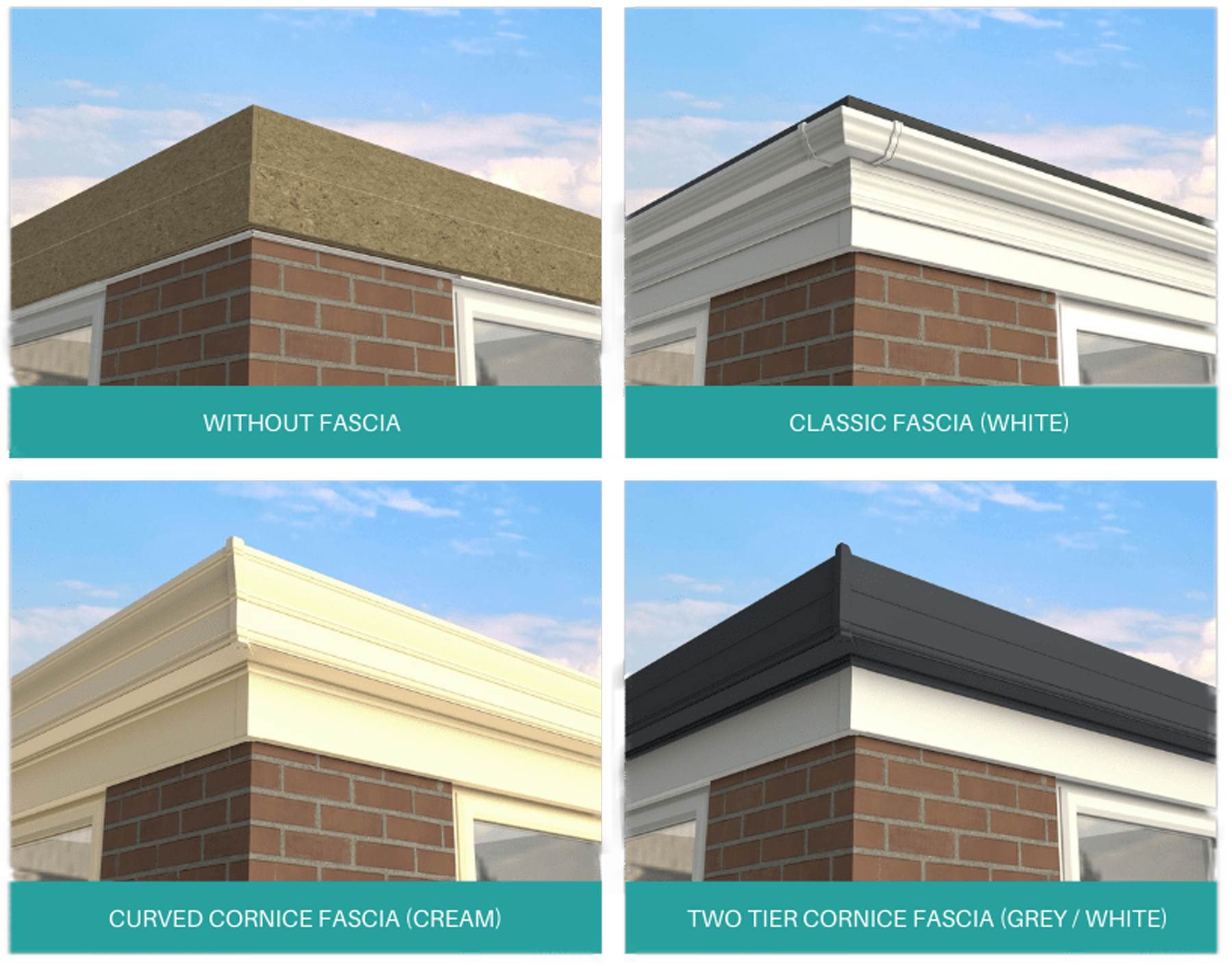
If you’re interested in working with Premier Frames to install these stunning flat skylights, you’re in the right place. You can leave us your details on our contact form, and we’ll reach out to you.
We work with home improvement specialists right across the Midlands – get in touch to find out if we can supply Ultraframe roof systems to you. You can also call us directly on 0116 253 7297.
Copyright © 2025 Premier Frames | Privacy Policy | Cookie Policy
MENU
You can see how this popup was set up in our step-by-step guide: https://wppopupmaker.com/guides/auto-opening-announcement-popups/
The Efficient Way to Warm Homes with Glow Heated Glass for Bifold Doors | Tell Me More
Did you know you can use the Integral Blinds’ Innovative Range of Control Systems on The Alitherm 400 Windows?
Did you know you can use the Integral Blinds’ Innovative Range of Control Systems on The Visofold 1000 Slim?
Did you know you can use the Integral Blinds’ Innovative Range of Control Systems on The Visoglide Plus?
Did you know you can use the Integral Blinds’ Innovative Range of Control Systems on The HUP!